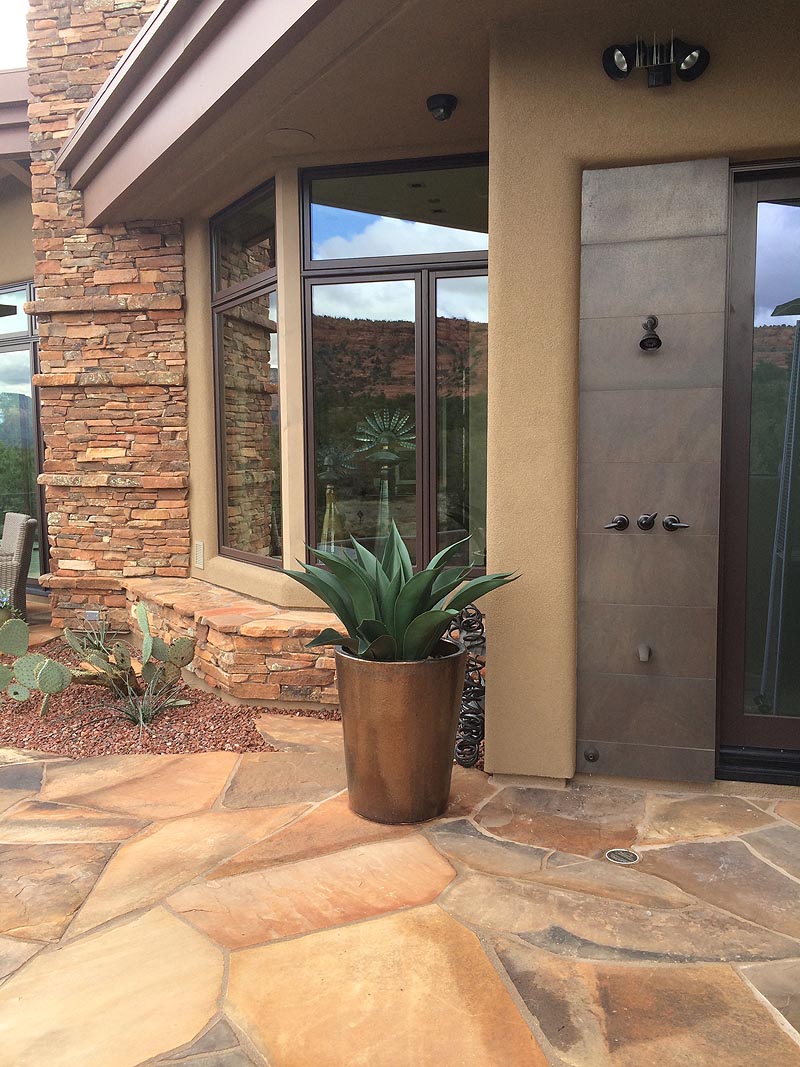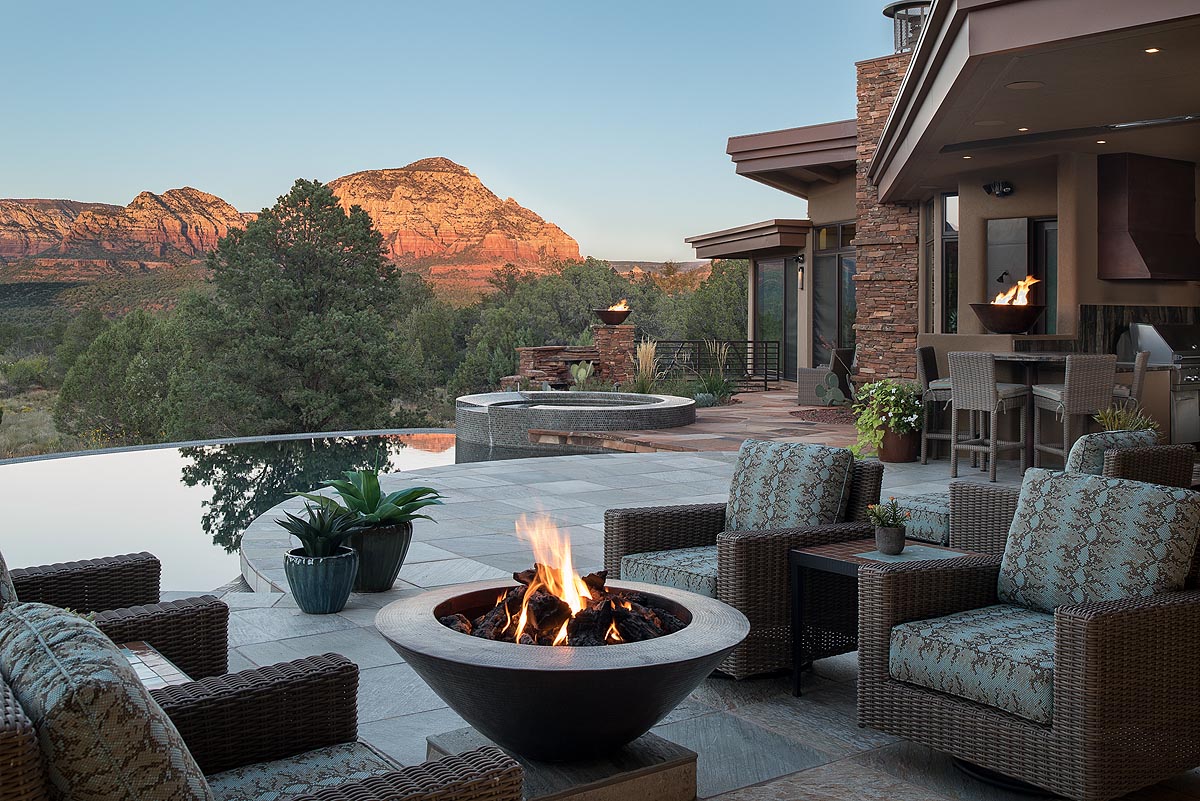
The Aerie
This house is about the effortless transition between shelter and the surrounding landscape. Nestled into the sloping terrain and open to the spectacular vistas, it’s designed as a backdrop for relaxation and enjoyment - for two or two hundred. Materials and colors derived from the landscape further integrate all the elements of architecture, interiors and furnishings. It’s a style that blends sophisticated and earthy, luxurious but very low-key. The feeling is “open - airy - serene,” but strongly anchored to the ground.Mechanically, it uses the best of digital technology for operations, with near net-zero energy efficiency.
Effortlessness, meticulously planned.
As featured in
LUXE Magazine May/June 2017 issue!
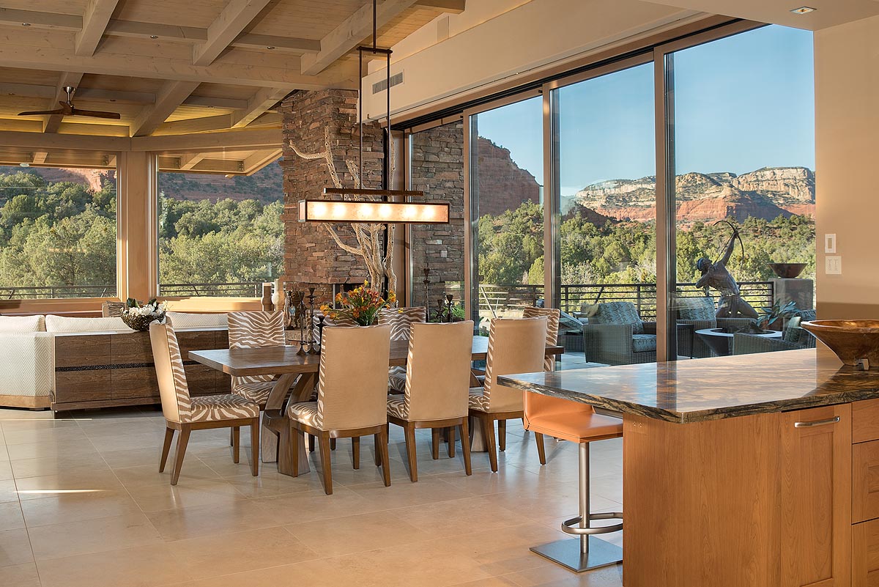
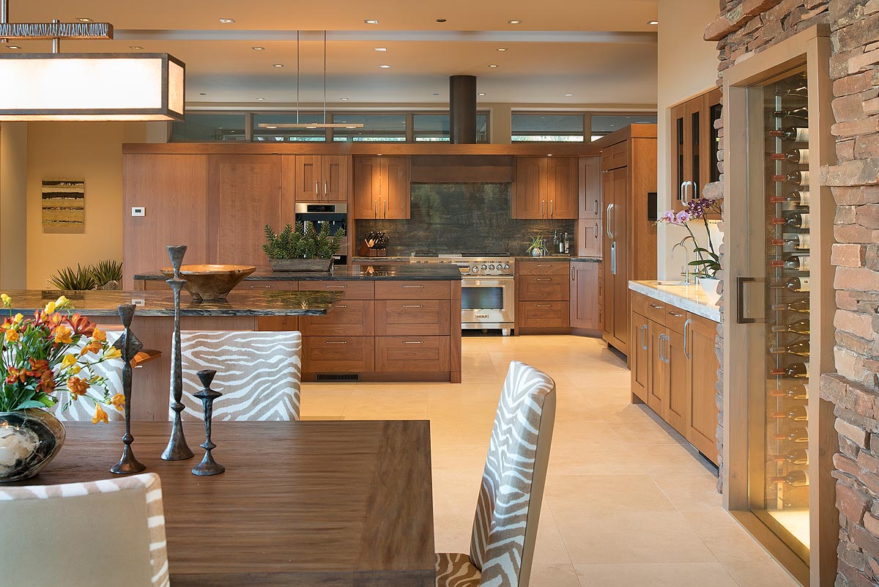
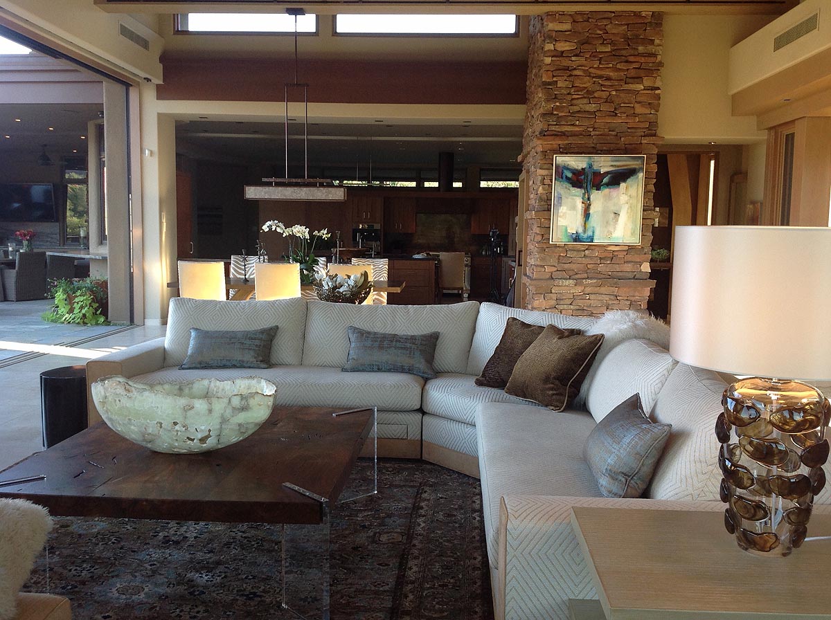
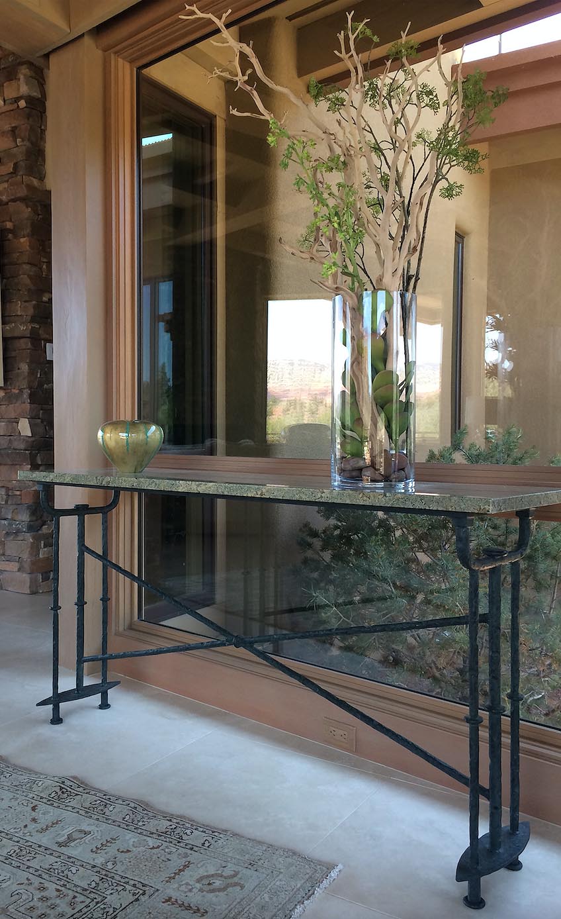
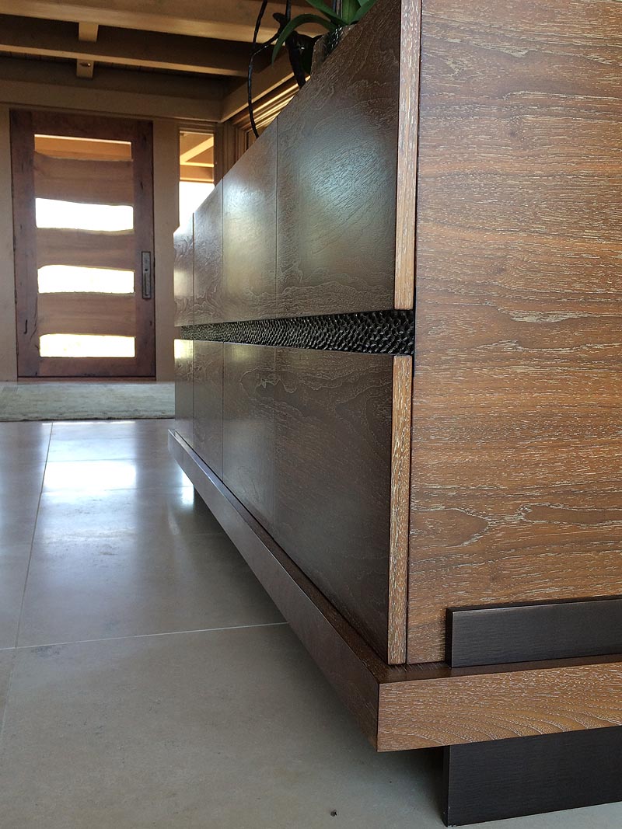

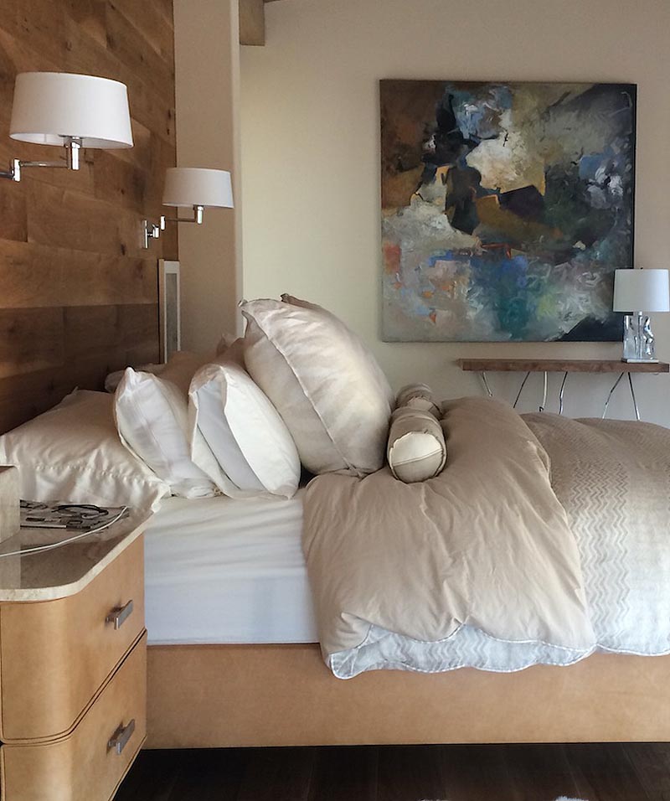
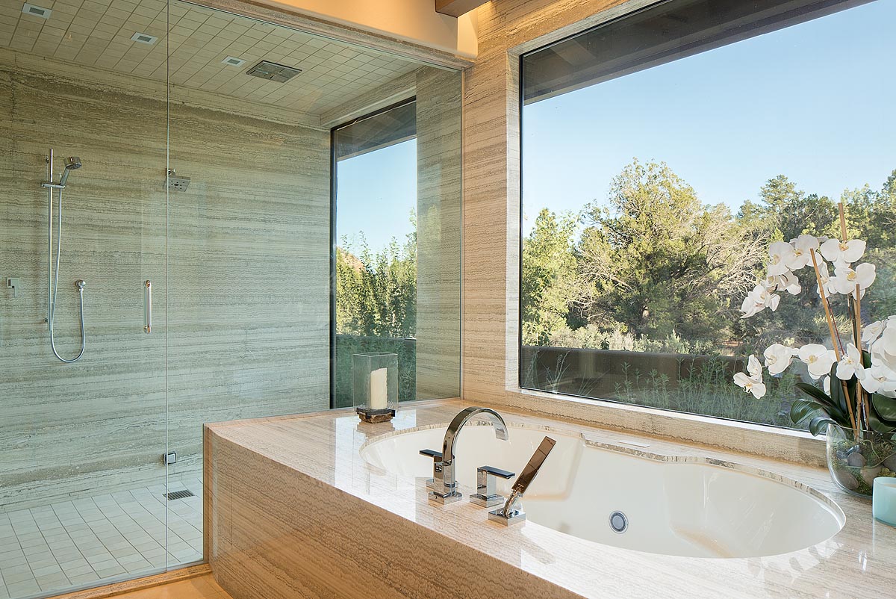
The master bath is wrapped in slabs of silvery Windsor travertine. Cabinets are walnut, counters Calacatta Gold marble.
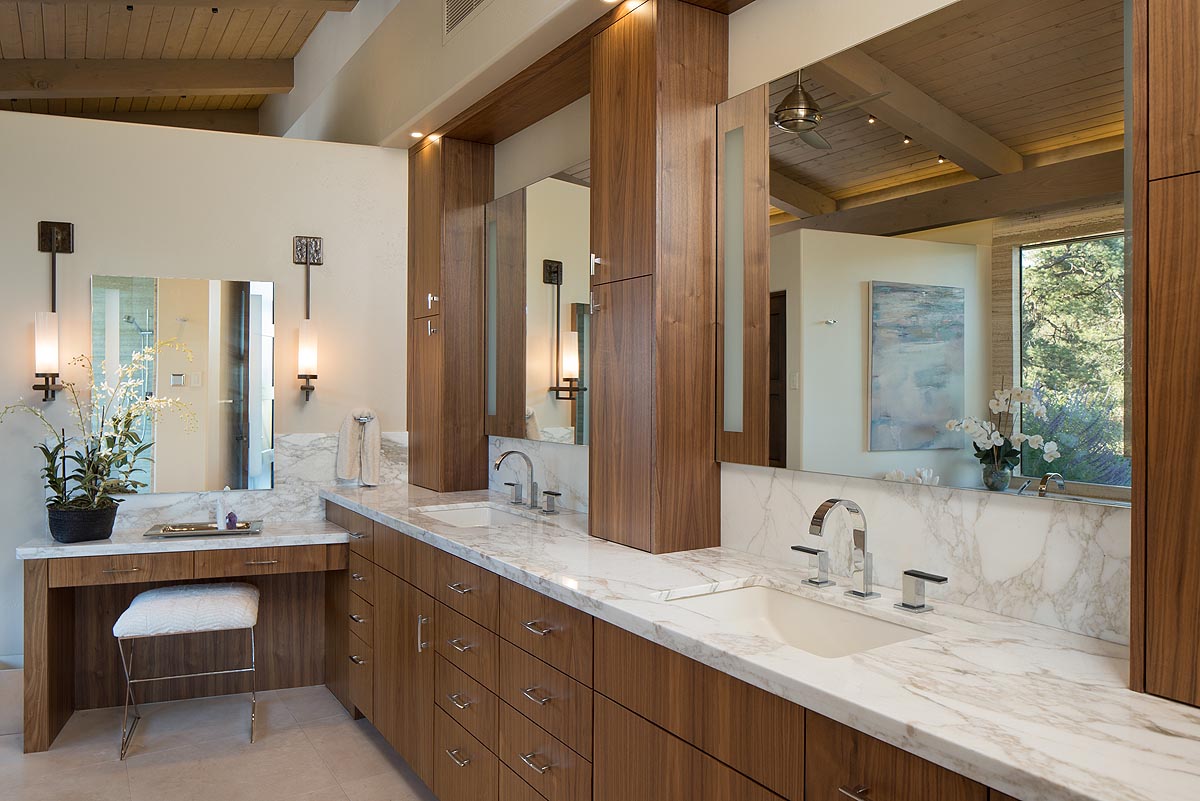
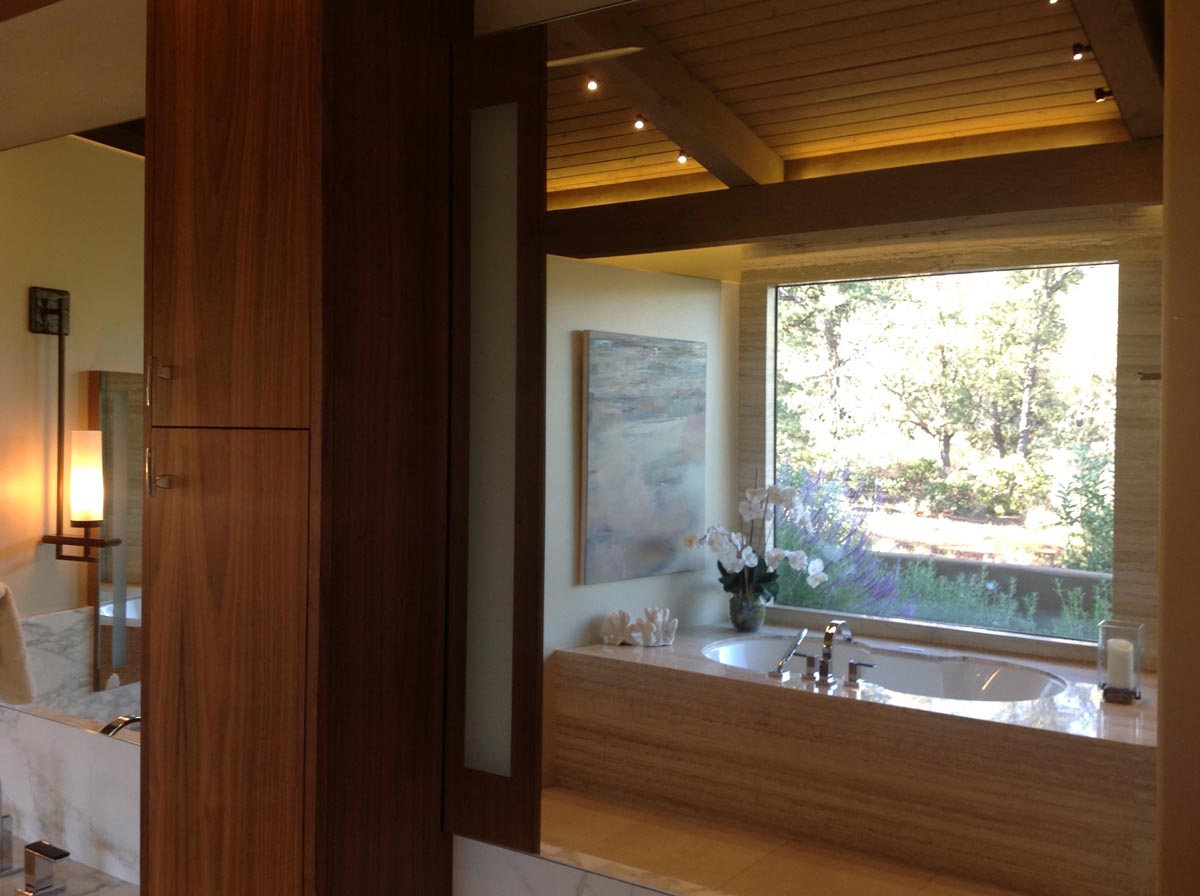
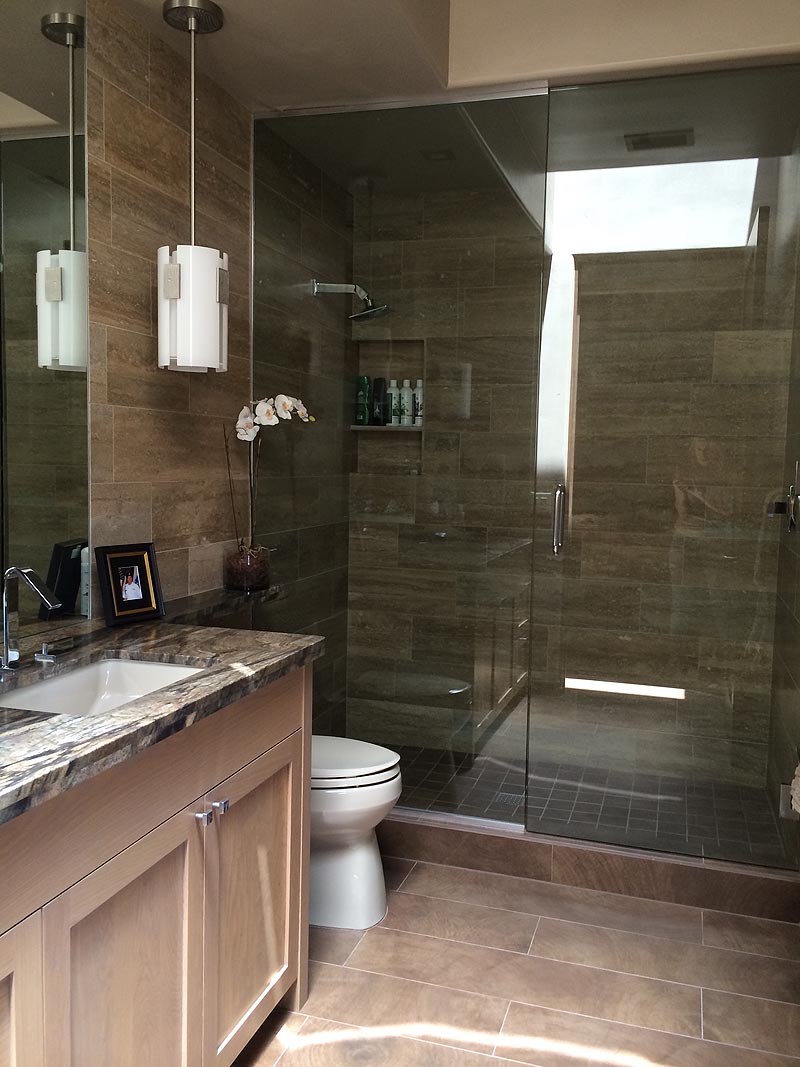
The owner is a pilot and has a business in aviation. His custom "Flight Desk" desk is walnut with a leather-wrapped drawer cabinet.
His office bath has vein-cut travertine walls.
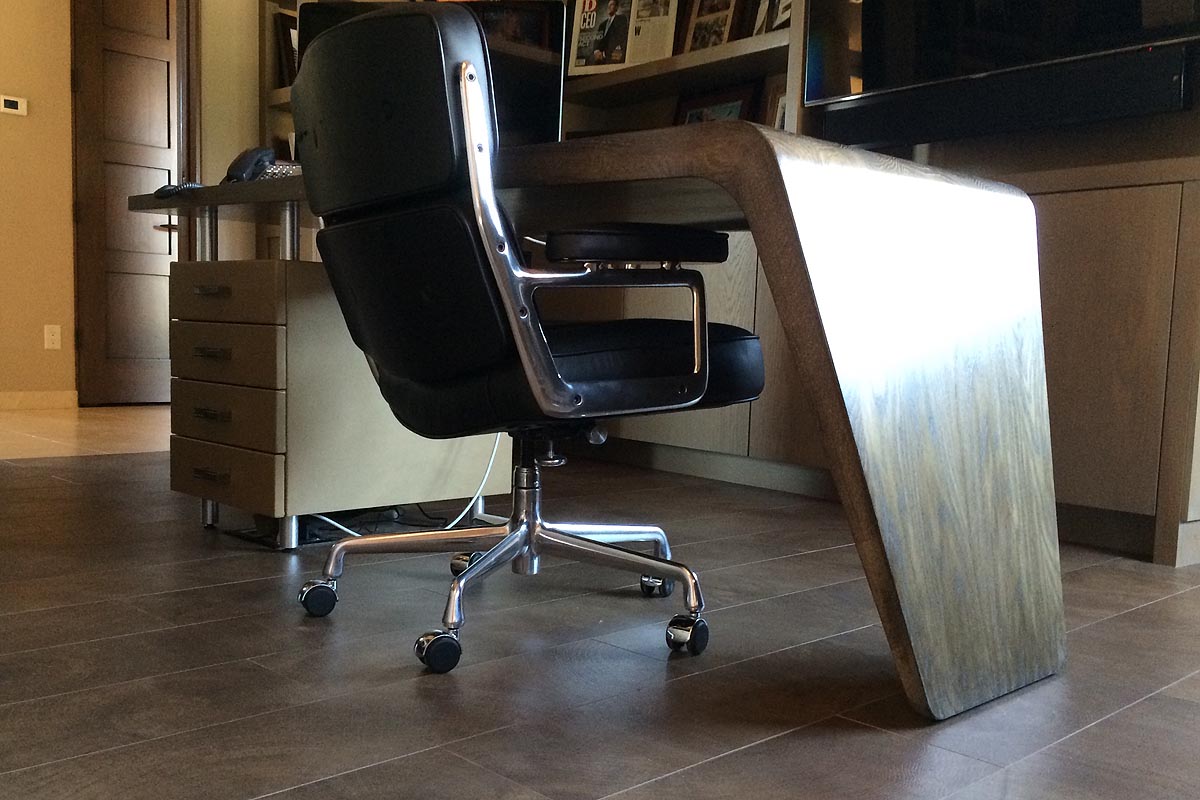
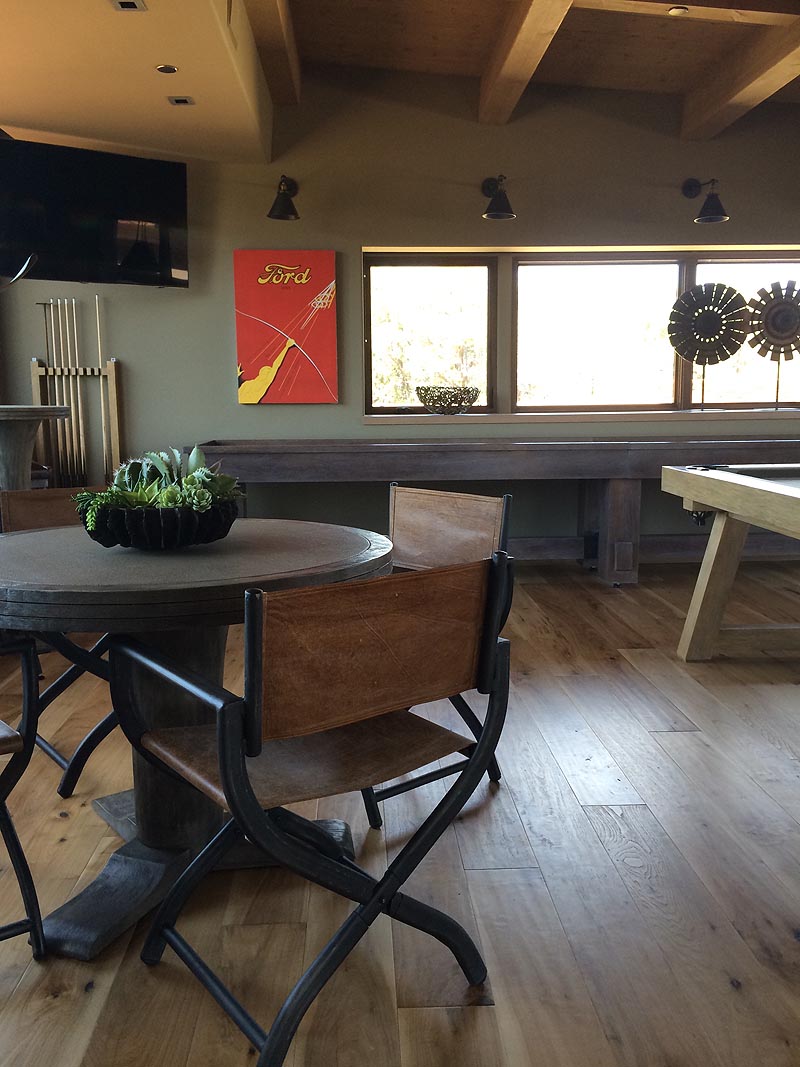
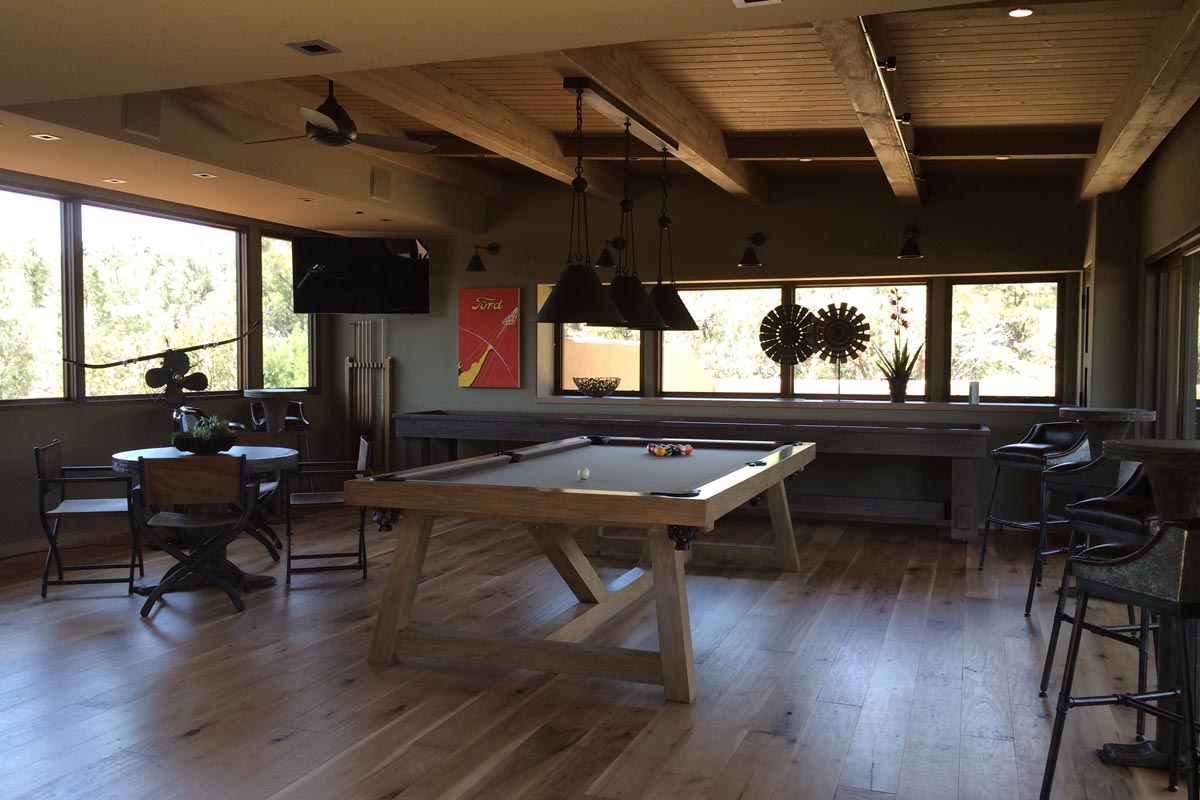
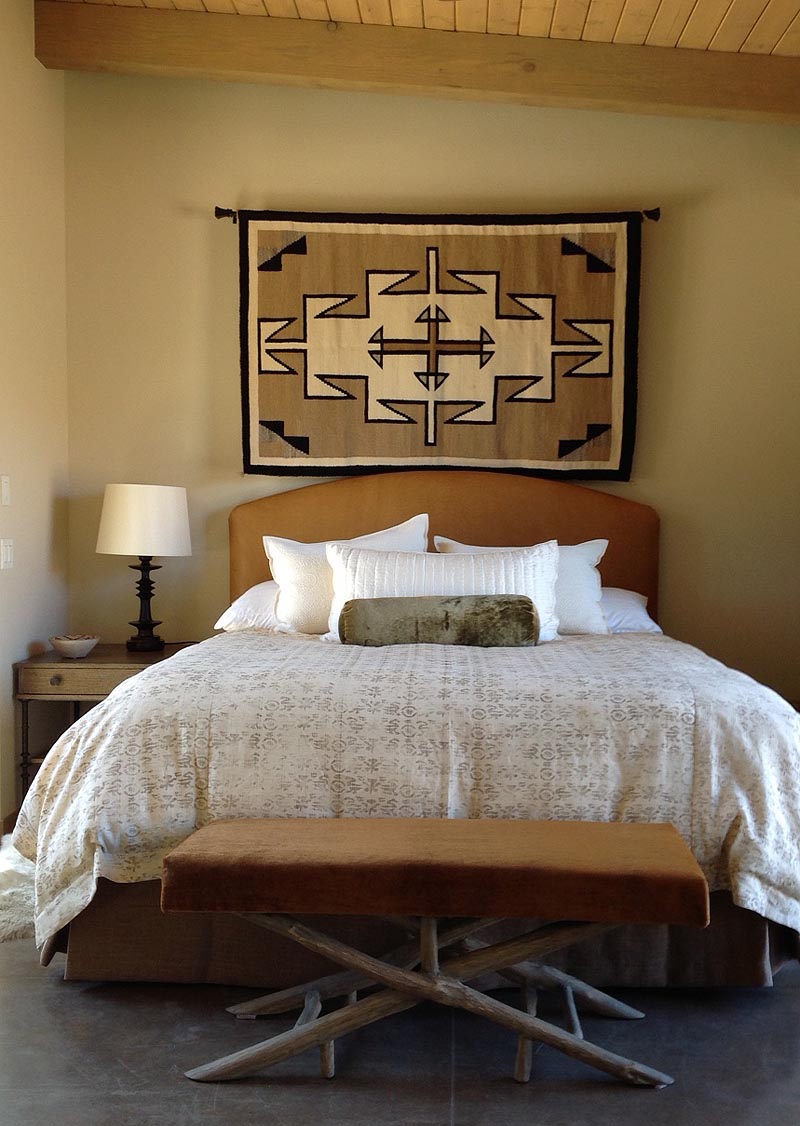
The Casita offers guests a more Western feeling, including an antique Navajo rug hung over the leather bed.
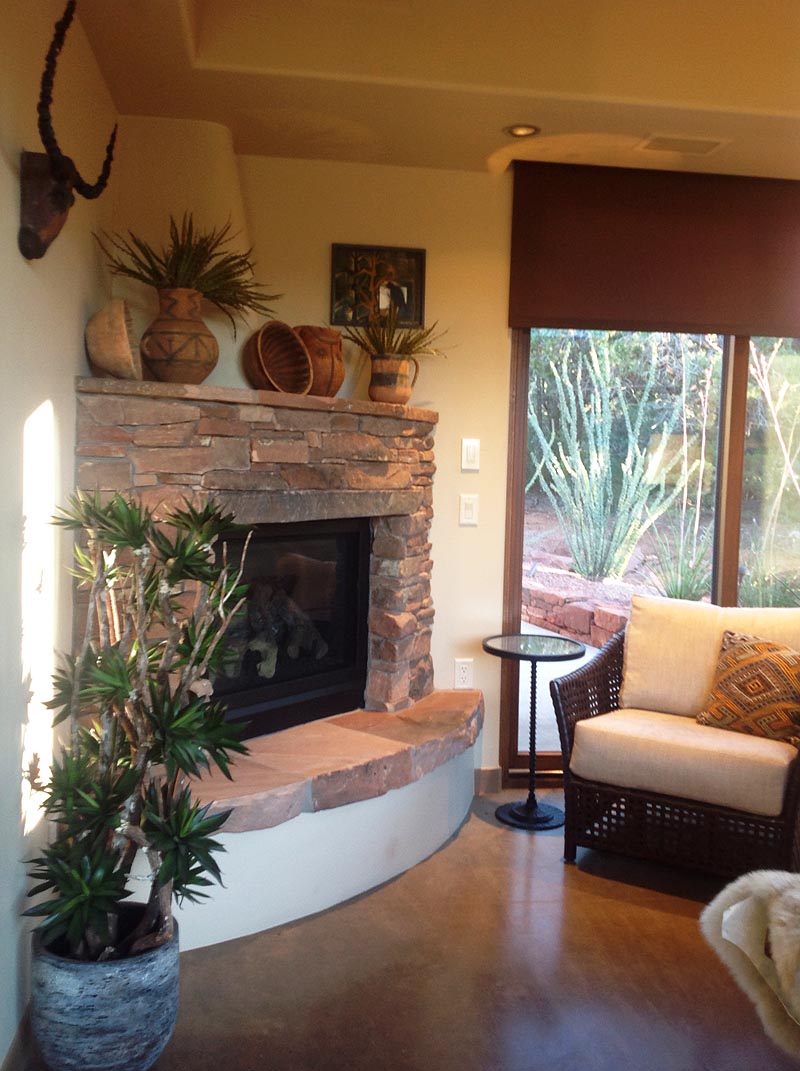
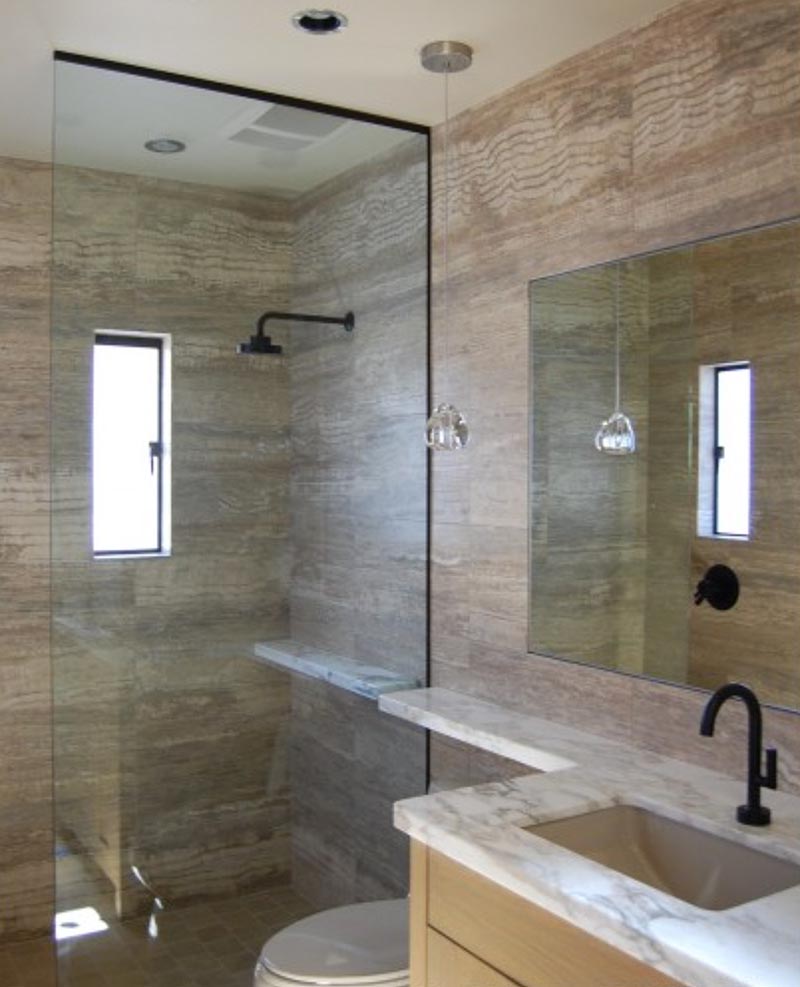
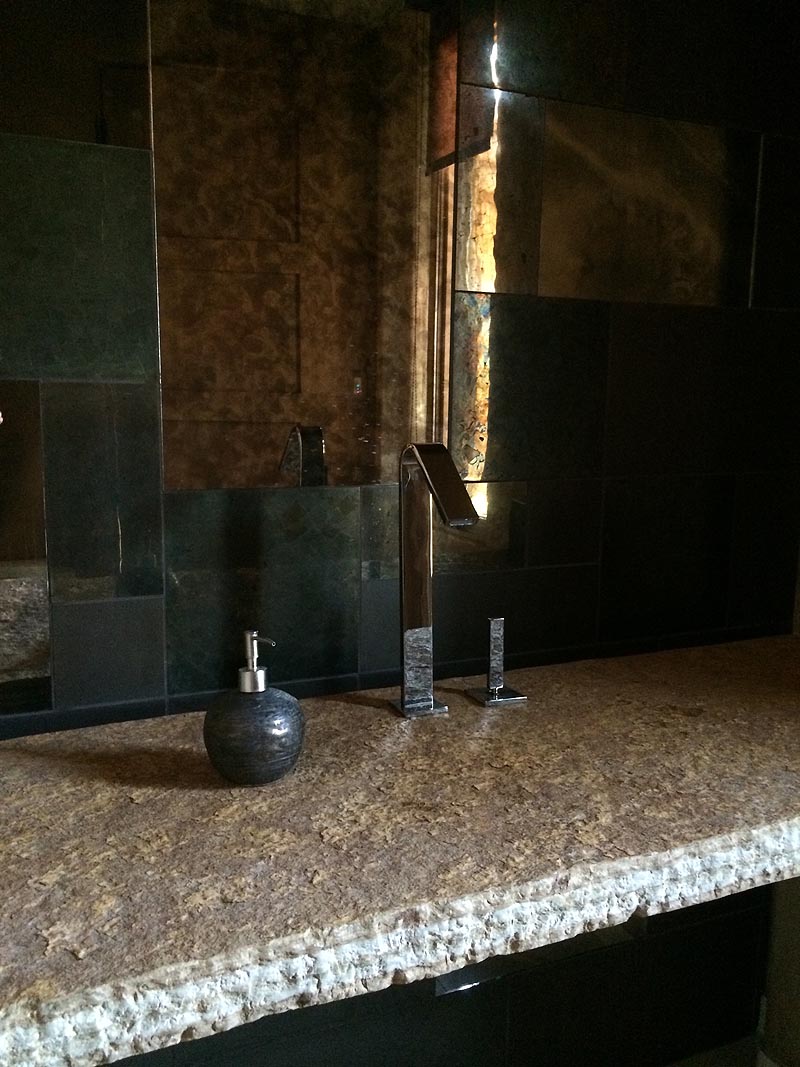 Pyrite, bronzed mirror, and metallic porcelain tiles cover the powder room wall. The slab of Moroccan Gold
Slate tilts slightly so water disappears into a concealed drain. There is no sink.
Pyrite, bronzed mirror, and metallic porcelain tiles cover the powder room wall. The slab of Moroccan Gold
Slate tilts slightly so water disappears into a concealed drain. There is no sink.
