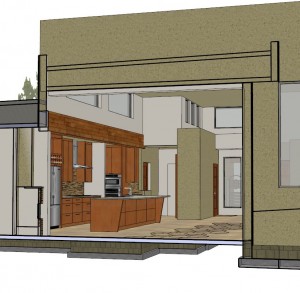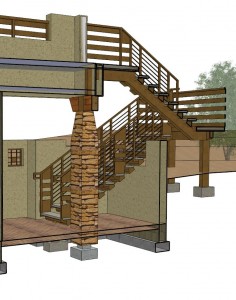3D Architectural Modeling - The Benefits

Today there is no excuse to rely on confusing 2D drawings to understand a design. The advancement of 3D Architectural modeling has made it possible for clients to easily see how a design will look, feel and function. What's more for an architect or designer, it is a fast and efficient way to develop a design and then translate it to formal permit, pricing and construction documents. Bottom line, it saves time and money, and eliminates guesswork about a design so you will know exactly what you will be building before it gets built! Here are more of the benefits.


- Architectural Design: Modeling can be accurate down to the finest details. So you can be certain that the style you have in mind will make it to the Construction drawings. Contractors can read drawings much better that they can read minds. Your designer will present the style details to you in the modeling stage so you can relax while the home is being built.
- Interior Design: Yes, modeling happens inside and out! You will be able to tour each and every room during your design review sessions. This makes in easier to understand cabinetry design, tile locations and patterns, lighting design and the application of all materials and finishes.
- Sustainable Design: Modern modeling software programs have features that allow you to study passive solar orientations. For example it is possible to locate your lot on a global model that is tied to the patterns of the sun. Your designer can make better judgement about window placements, overhangs and the angle of the home to optimize the solar orientation of your home. This can even be done in pre-design when you are selecting your lot!
- Site Planning: Lots can be flat or sloped, so using a 3D terrain model will help to position the house accurately on the terrain to minimize the "cut and fill" of dirt and rock in the excavation stage of construction. Yes, this saves money! The model can help you save trees, stay with in your property lines, locate your driveway properly, clear easements and utility feeds...in 3D.
- Construction Pricing: Your designer can make the model available to your contractor and subcontractors to help them understand the scope of work. This can happen early in design to help develop budgets and of course at the end of design to pin down all the actual costs.
- Peace of Mind: Most folks have difficulty reading drawings and specifications, or are uncomfortable with understanding space plans, floor plans or elevations when they look at traditional drawings. When you view a 3d model, your comfort level goes up and it is much easier to make decisions about your home design. Touring a model is enjoyable, especially as you zoom in and out and fly around the outside and inside of your new home with your designer. You can comment and give the valuable feed back necessary to develop the design that you have in mind!
With all this said, it is important to choose a Sedona architect or building designer and a Sedona interior designer who is proficient with 3D technology as well as the permit process and building codes. Design professionals love to give you the home you really want, and 3D technology takes that love to a very high level.
