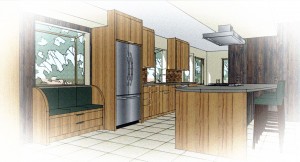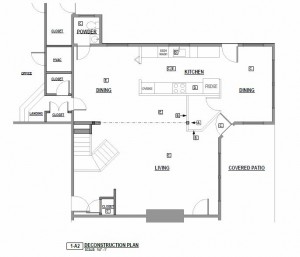Sedona Kitchen Remodel From Galley to Great Room
 With the hopes of a long awaited new kitchen, this Sedona couple hired Sustainable Sedona to help them through a major kitchen remodel. Sustainable Sedona went right to work to create a design that fit their needs, a construction team they could trust and a budget that was realistic. Westfork Construction was the perfect team member.
With the hopes of a long awaited new kitchen, this Sedona couple hired Sustainable Sedona to help them through a major kitchen remodel. Sustainable Sedona went right to work to create a design that fit their needs, a construction team they could trust and a budget that was realistic. Westfork Construction was the perfect team member.
The old kitchen and dining room spaces were in need of some significant changes. The kitchen was an enclosed galley", typical of homes build in the 70's. There were two dining areas, neither of which served the owners. The one they used the most was too small and the one they used the least was awkward. The visual access to the public dining and living areas were limit and did not suit the owners who love to interact with their guests. The kitchen appliances were out of date and counter space and storage was awkwardly planned.
The owners wanted a sustainable interior design style that would be more current and lasting, so cleaner lines and natural materials were good choices. The home was already filled with walls of reclaimed barn wood ┬¥ from a previous remodel. So in the spirit of reuse ┬¥, the wood was salvaged and worked carefully into the new design.The new kitchen functions like a home hub ┬¥ open to all the public areas. The chef can enjoy the guests and the guest can enjoy the chef and the natural light and views that fill the great room. Garden window are added to bring in more of the outdoors. A custom bench is added to provide a close-in ┬¥ set for special guests ┬¥! The appliances and sink area are rearranged for optimal use ¦and beauty.

The owners looked to Sustainable Sedona for an interior design style that would be more current and lasting, so cleaner lines and natural materials were good choices. The home was already filled with walls of reclaimed barn wood  from a previous remodel. So in the spirit of reuse , the wood was salvaged and worked carefully into the new design. With the aid of 3D modeling software, Sustainable Sedona created a new kitchen that functions like a home hub  open to all the public areas. The chef can enjoy the guests and the guest can enjoy the chef and the natural light and views that fill the great room. Garden window are added to bring in more of the outdoors. A custom bench is added to provide a close-in  set for special guests ! The appliances and sink area are rearranged for optimal use and beauty.