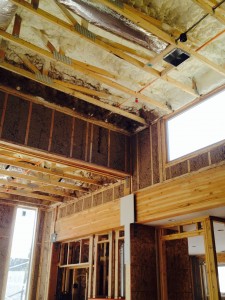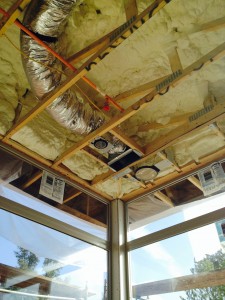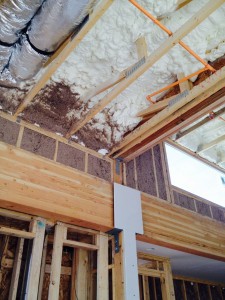3D Residential Design Technology
How to Build a Project Team and Budget
Contemporary Southwestern Master Bath
Custom Home Design Check List
Heart of the Home Kitchen
High Desert Contemporary Sedona Homes
Sedona Kitchen Design with Curves
Sedona Kitchen Remodel - A 90's Makeover
Sedona Building Designers and Architects - How to Choose
Sedona Homes Inspired by Nature
Induction Cooking - Better than Gas?
Selecting a Home in Sedona
Winter Windows in Sedona
Sedona Design Guidelines - Keeping Sedona Beautiful
Concrete Floor Trends
Sedona Interior Designer Color Choices
Building Envelopes for Sedona Homes
Moving to Sedona - Taking the Plunge
Sedona Housing Market Outlook - Tipping Point
Contemporary Southwest Architecture in Sedona
Pueblo Revival Architecture in Sedona
Timing Your Sedona Custom Home Project
Sustainable House Design in Sedona
Crunching the Numbers for a Sedona Custom Home
Should You Buy or Build a Home in Sedona?
3D Architectural Modeling - The Benefits
Contemporary Sedona Kitchens
Vacant Land in Sedona - How to Choose
7 Trend in Sedona Architecture and Building Design
Building a Budget for a Sedona Custom Home
Counter Top Ideas For Kitchens
The "Energy Revolution" in Sedona
Sedona Bathroom Remodels - Water & Energy Efficiency
How To Remodel A Bathroom In Older Homes
Integrated Design - What is it?
Sustainability is Not New
Sedona Kitchen Remodel From Galley to Great Room
Passive Solar Courtyards in Sedona
Outdoor Living Spaces In Sedona
Bathroom Trends In Sedona
Choosing Land For Your Sedona Home - Three Tips
Kitchen Remodel Do's & Dont's
Sedona Interior Designers - How to Choose
Sedona Builders and Remodel Contractors - How to Choose
Why People Build New Homes in Sedona
How To Get Started on a Sedona Remodel
How To Increase the Value of Your Home
Building Envelopes for Sedona Homes


 The building envelope design is one of the most important contributors to a sustainable home. This element is the outer layer of a house, meaning the exterior walls, roof and foundation which serves to create the interior space where we ultimately live, work and play in life...most of the time. It is the architectural component that buffers and tempers the interior environment from any extreme exterior conditions, like heat, cold, precipitation and wind. So the design is critical if we want to be more content and productive when indoors, and good design can save on home costs if planned with care. Here is a check list of building envelope elements to consider when designing a sustainable home in modern times.
The building envelope design is one of the most important contributors to a sustainable home. This element is the outer layer of a house, meaning the exterior walls, roof and foundation which serves to create the interior space where we ultimately live, work and play in life...most of the time. It is the architectural component that buffers and tempers the interior environment from any extreme exterior conditions, like heat, cold, precipitation and wind. So the design is critical if we want to be more content and productive when indoors, and good design can save on home costs if planned with care. Here is a check list of building envelope elements to consider when designing a sustainable home in modern times.
- Foundations: Since the foundation of a home makes contact with the physical earth, it takes on the temperature of earth, especially if the foundation is a concrete slab on grade. Concrete is considered to be a thermal mass material, in that it has the ability to store heat and slowly release it. So if you insulate below and around the foundation, then the concrete can adjust to the interior temperature and hold on to some of the interior heat, a benefit when it is cold outside. If the home is designed with a crawlspace, then the underside of the wood floor structure must be insulated to buffer from the air temperatures below. It is important to specify the proper type of insulation, so work with your designer/architect and builder early on in the design stage to get this right.
- Walls: There are many wall construction systems available these days from standard wood framing to ICF's (Insulated Concrete Forms). They can all have strong performance values if insulated properly. Cellulose wall spray is great for wood frame construction. Care must be given to seal all seams at window, doors and any penetration to the outside before the insulation goes in.
- Roofs: The roof requires the most care of all the elements of the envelope, since the greatest amount of heat gain and loss happens through the roof. SPF, or expanding spray foam insulation can achieve a very high performance value when applied to the underside of the wood structure. Spray should extend down to the top of walls to capture all of the truss material. Remember the wood, unlike concrete, does not have much thermal mass so heat moves right through it. Spray foam creates an air-tight envelope and eliminates thermal breaks when it wraps around wood structures.
- Garages: Attached garages are transition zones to a home and are not usually conditioned by HVAC systems, but they often house this equipment! The furnace and the hot water tank will be more efficient if it is in a tempered environment. It simply won't have to work as hard and will consume less energy. Consider the use of standard unfaced batt insulation in the walls and ceiling to help temper the garage space. Or better yet, create a utility room that is conditioned!
- Windows and Doors: Windows and doors are the weak link in exterior walls. Even at best, they just do not perform as well as walls. However there are vast improvements in modern window systems these days with improvement in frame materials and glassing systems. Spend the time with your designer and window and door supplier to look at systems that will not compromise your overall building envelop design. You don't have to spend a fortune to get good windows these days.
- Solar Orientation: Last but not least, the orientation of your home, meaning how it is position against the rising and setting sun through out the day and through the seasons, will have a strong bearing on the performance of the building envelope. Choose a residential architect who has experience with modern home design software, and can design a passive solar home on your building site. More about the energy revolution.