3D Residential Design Technology
How to Build a Project Team and Budget
Contemporary Southwestern Master Bath
Custom Home Design Check List
Heart of the Home Kitchen
High Desert Contemporary Sedona Homes
Sedona Kitchen Design with Curves
Sedona Kitchen Remodel - A 90's Makeover
Sedona Building Designers and Architects - How to Choose
Sedona Homes Inspired by Nature
Induction Cooking - Better than Gas?
Selecting a Home in Sedona
Winter Windows in Sedona
Sedona Design Guidelines - Keeping Sedona Beautiful
Concrete Floor Trends
Sedona Interior Designer Color Choices
Building Envelopes for Sedona Homes
Moving to Sedona - Taking the Plunge
Sedona Housing Market Outlook - Tipping Point
Contemporary Southwest Architecture in Sedona
Pueblo Revival Architecture in Sedona
Timing Your Sedona Custom Home Project
Sustainable House Design in Sedona
Crunching the Numbers for a Sedona Custom Home
Should You Buy or Build a Home in Sedona?
3D Architectural Modeling - The Benefits
Contemporary Sedona Kitchens
Vacant Land in Sedona - How to Choose
7 Trend in Sedona Architecture and Building Design
Building a Budget for a Sedona Custom Home
Counter Top Ideas For Kitchens
The "Energy Revolution" in Sedona
Sedona Bathroom Remodels - Water & Energy Efficiency
How To Remodel A Bathroom In Older Homes
Integrated Design - What is it?
Sustainability is Not New
Sedona Kitchen Remodel From Galley to Great Room
Passive Solar Courtyards in Sedona
Outdoor Living Spaces In Sedona
Bathroom Trends In Sedona
Choosing Land For Your Sedona Home - Three Tips
Kitchen Remodel Do's & Dont's
Sedona Interior Designers - How to Choose
Sedona Builders and Remodel Contractors - How to Choose
Why People Build New Homes in Sedona
How To Get Started on a Sedona Remodel
How To Increase the Value of Your Home
7 Trend in Sedona Architecture and Building Design
Custom residences in Sedona are trending to add value to our lives. You will see some Sedona architects and building designers following these trends to add both monitory value and inspirational value to the design of a Sedona custom home. Let your Sedona professional know which ones are most important to you.
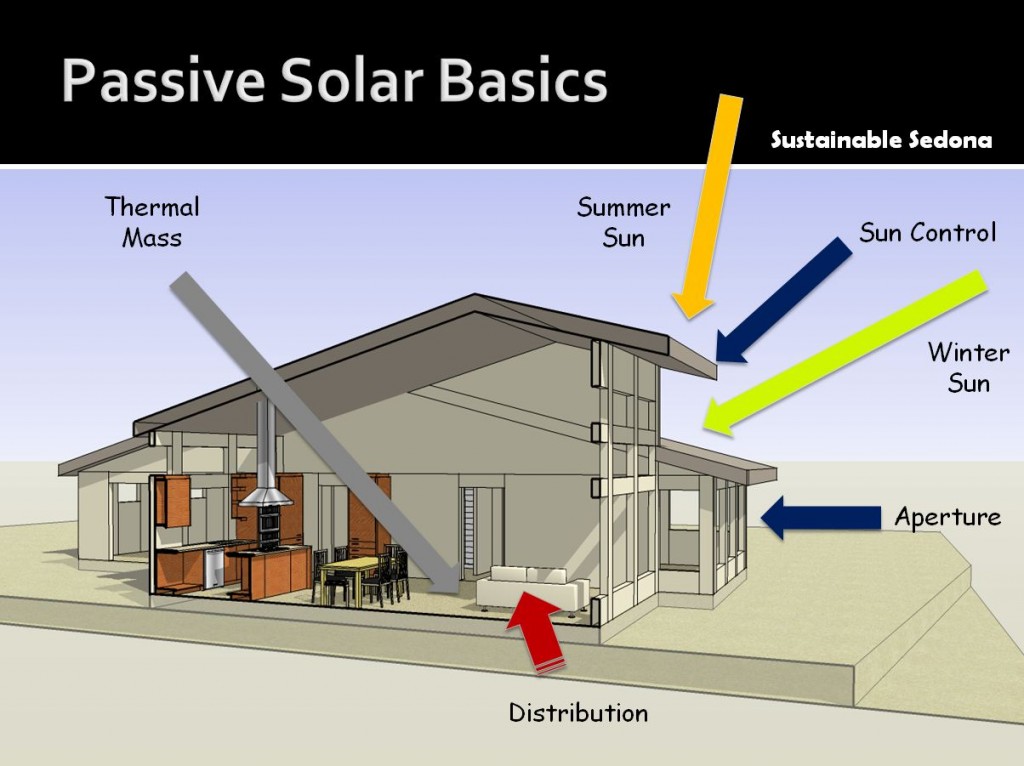 Passive Solar Orientation: People will seek new lots to build their homes based on the ability to orient the house not only to capture views, but to take advantage of how the sun rises and sets on their new dwelling. The essence of "Passive Solar" is to minimize the use of "Active" mechanical equipment to heat and cool a home. Active systems cost money to install and operate. The cost to design a "Passive Solar" home is no different that a traditional home, so why not go "Passive Solar? Regions of the country like Sedona, are prime locations for Passive Solar Design, since there is so much sun to harness! It just takes some insight into how to position the home on the lot, how to size windows and over hangs, and which materials to use that will react appropriately to the sun's energy. Yes, it is more technical that that but those are the basics. Summary: Passive Solar Orientation has no extra cost but has a very large monetary payback.
Passive Solar Orientation: People will seek new lots to build their homes based on the ability to orient the house not only to capture views, but to take advantage of how the sun rises and sets on their new dwelling. The essence of "Passive Solar" is to minimize the use of "Active" mechanical equipment to heat and cool a home. Active systems cost money to install and operate. The cost to design a "Passive Solar" home is no different that a traditional home, so why not go "Passive Solar? Regions of the country like Sedona, are prime locations for Passive Solar Design, since there is so much sun to harness! It just takes some insight into how to position the home on the lot, how to size windows and over hangs, and which materials to use that will react appropriately to the sun's energy. Yes, it is more technical that that but those are the basics. Summary: Passive Solar Orientation has no extra cost but has a very large monetary payback.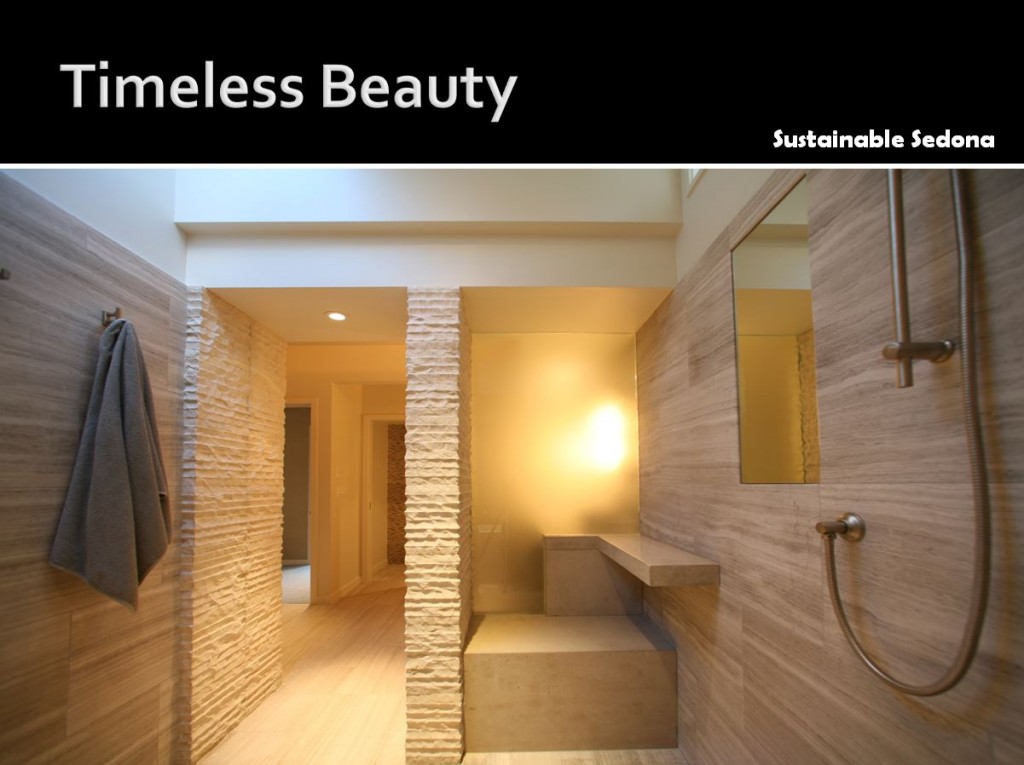 Honest & Natural Materials: There is nothing more lasting to our eyes and the materials we find in nature. Nature does it best with texture color and tone. We will see a return to "Earth Tones" as a color palate. We will see a decrease in use of "want-to-be materials". I mean materials that mimic the real stuff. We will see and increase in some of the engineered materials, like solid surface quartz counter top materials, however we will only use the ones that are true to their make up, not the ones that try to look like granite or marble. If we want granite or marble we willuse the real stuff. In fact the simple colors and textures of engineered materials help to make the use of natural materials stand out better in context. It's all about balance!
Honest & Natural Materials: There is nothing more lasting to our eyes and the materials we find in nature. Nature does it best with texture color and tone. We will see a return to "Earth Tones" as a color palate. We will see a decrease in use of "want-to-be materials". I mean materials that mimic the real stuff. We will see and increase in some of the engineered materials, like solid surface quartz counter top materials, however we will only use the ones that are true to their make up, not the ones that try to look like granite or marble. If we want granite or marble we willuse the real stuff. In fact the simple colors and textures of engineered materials help to make the use of natural materials stand out better in context. It's all about balance!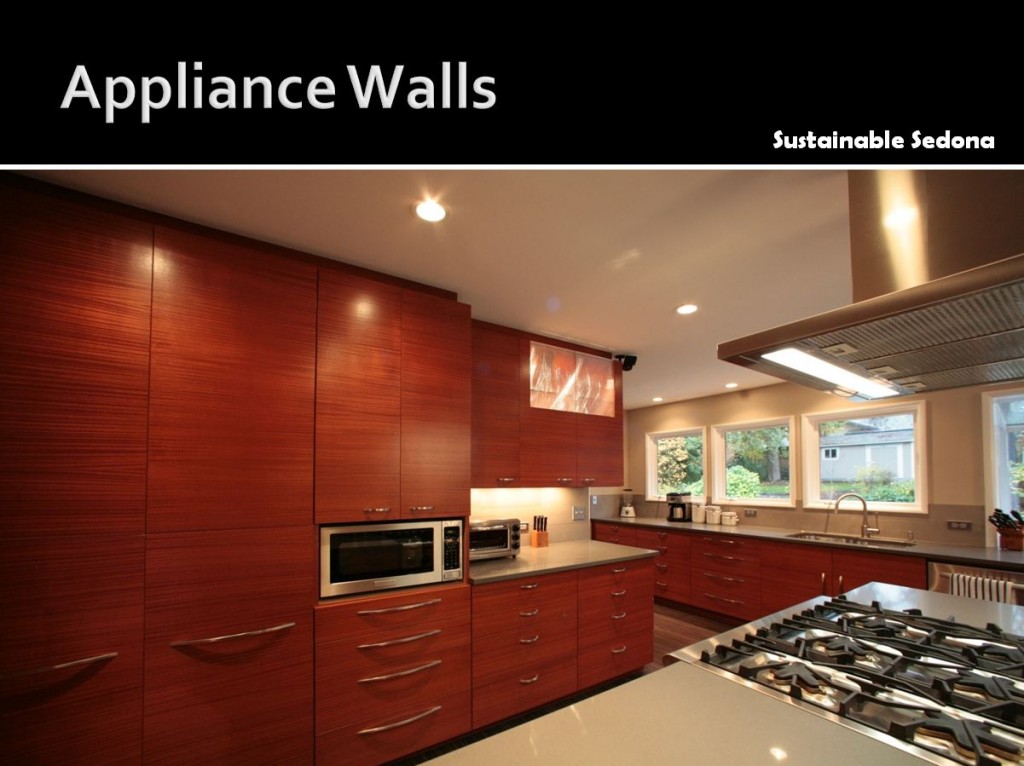 Appliance Walls: What's an "Appliance Wall"? It is a kitchen wall of solid function including appliances and storage. It saves on space, packs in storage and puts everything were you need it most. It is usually accompanied by a kitchen island that makes the transition from the kitchen to the public zone of the house. Appliance walls can be beautiful at the same time. They generally conceal the "kitchen clutter" making them more appropriate for kitchens that are open to the Great Room...yes another growing tread. We just live differently in the 21'st Century.
Appliance Walls: What's an "Appliance Wall"? It is a kitchen wall of solid function including appliances and storage. It saves on space, packs in storage and puts everything were you need it most. It is usually accompanied by a kitchen island that makes the transition from the kitchen to the public zone of the house. Appliance walls can be beautiful at the same time. They generally conceal the "kitchen clutter" making them more appropriate for kitchens that are open to the Great Room...yes another growing tread. We just live differently in the 21'st Century.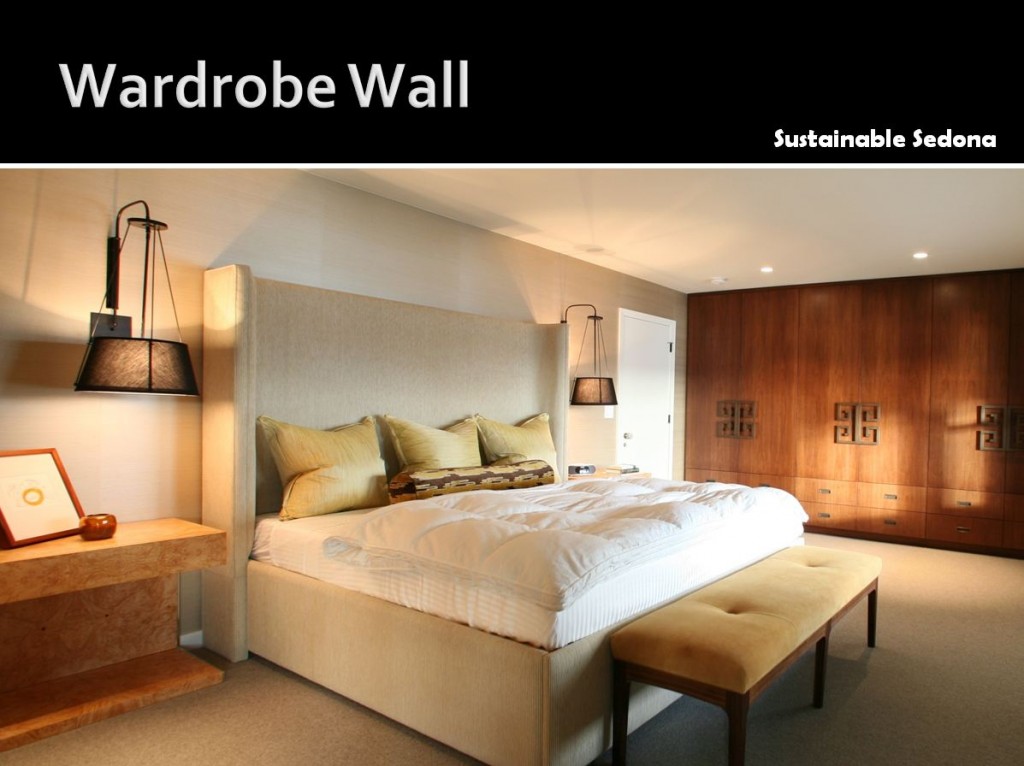 Wardrobe Walls: OK, what is a "Wardrobe Wall"? A Wardrobe Wall replaces a traditional closet or walk in closet. It is a floor to ceiling, wall to wall storage system, usually in a bedroom that can hold more storage in less space. It generally used every cubic inch of space top to bottom and side to side. Everything is ease to access. They can be faces however we want but usually add an impressive wall of a special material to a room...OK more inspiration.
Wardrobe Walls: OK, what is a "Wardrobe Wall"? A Wardrobe Wall replaces a traditional closet or walk in closet. It is a floor to ceiling, wall to wall storage system, usually in a bedroom that can hold more storage in less space. It generally used every cubic inch of space top to bottom and side to side. Everything is ease to access. They can be faces however we want but usually add an impressive wall of a special material to a room...OK more inspiration.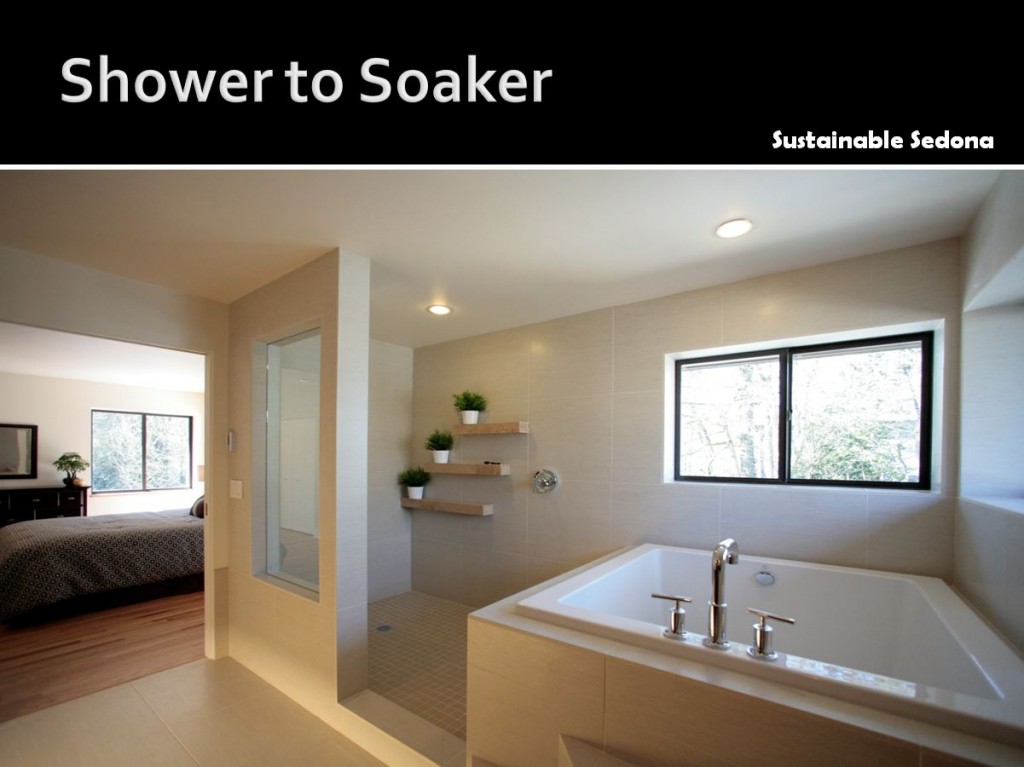 Universal Bathrooms: We want bathroom spaces to serve us for as long as we live! AND we want all the features like tubs, separate vanities, walk in showers curb-less showers...oh yes beauty, too. Good news, we can have all of that if universal space planning is applied. We will see a trend to create "bathroom groupings" that share all the features, but dedicate them to usage at the same time. Be sure to hire a good space planner!
Universal Bathrooms: We want bathroom spaces to serve us for as long as we live! AND we want all the features like tubs, separate vanities, walk in showers curb-less showers...oh yes beauty, too. Good news, we can have all of that if universal space planning is applied. We will see a trend to create "bathroom groupings" that share all the features, but dedicate them to usage at the same time. Be sure to hire a good space planner!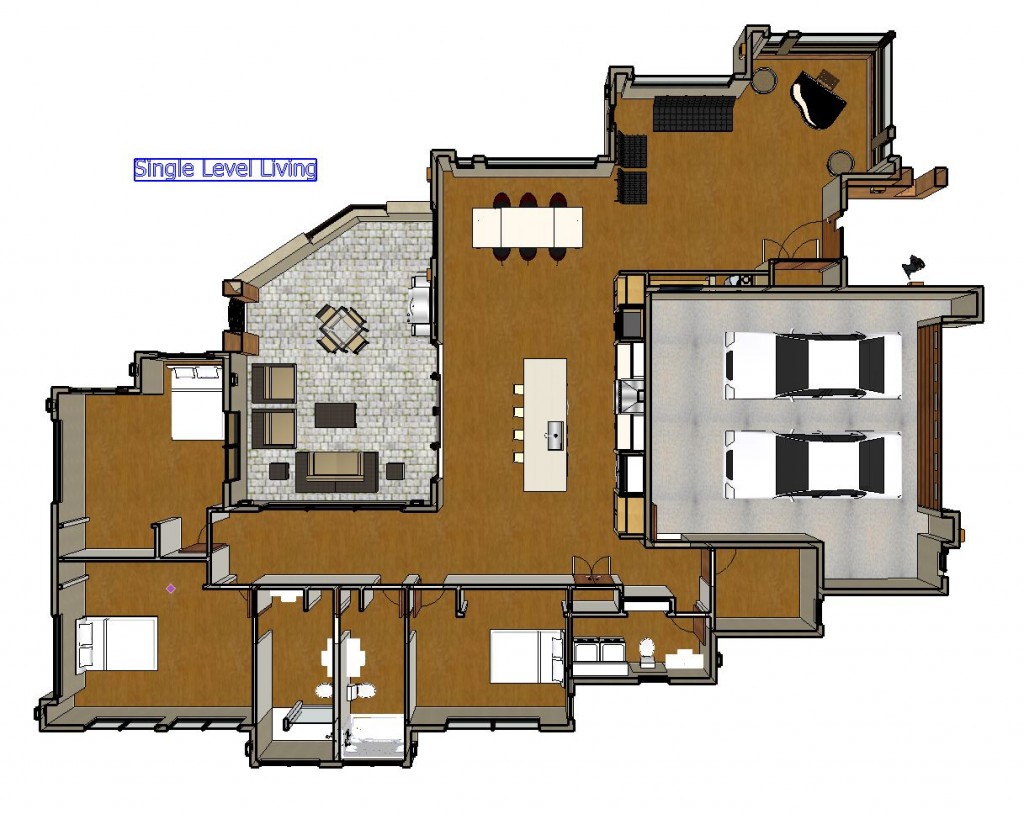 Single Level Homes: Goodbye to the "split level". New home designs will go to greater length to avoid split level homes. It is critical to select land that makes this possible. The house hanging of a cliff will most likely not be a single level home. Make sure you have a design pro on board when you are choosing your land!
Single Level Homes: Goodbye to the "split level". New home designs will go to greater length to avoid split level homes. It is critical to select land that makes this possible. The house hanging of a cliff will most likely not be a single level home. Make sure you have a design pro on board when you are choosing your land!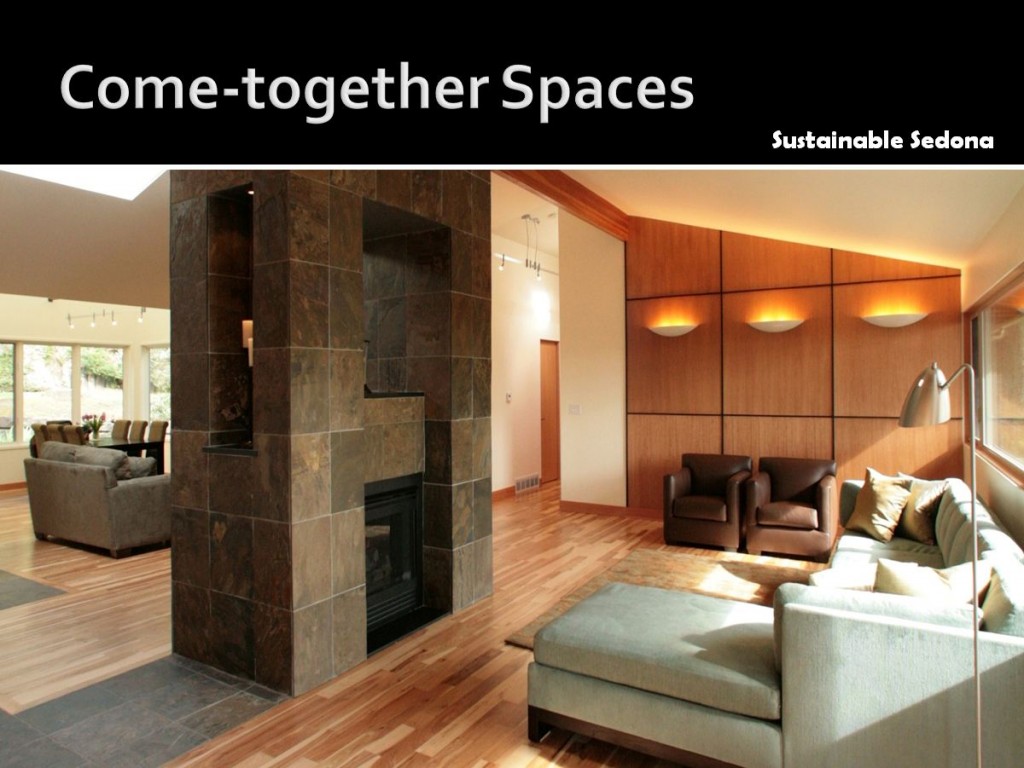 Small Homes That Live Big: The cost per square foot to build is not getting lower. In fact, as the economy heals, the cost of materials will probably go up. So smaller compact dwelling will increase in demand. These home will have fewer and shorter hallways, shared spaces and multi-functional spaces. A smart space plan will reduce the the overall size of the house but maintain all the functionalism. There will be a more concerted effort to define "come-together spaces" and "get-a-way" spaces.
Small Homes That Live Big: The cost per square foot to build is not getting lower. In fact, as the economy heals, the cost of materials will probably go up. So smaller compact dwelling will increase in demand. These home will have fewer and shorter hallways, shared spaces and multi-functional spaces. A smart space plan will reduce the the overall size of the house but maintain all the functionalism. There will be a more concerted effort to define "come-together spaces" and "get-a-way" spaces.