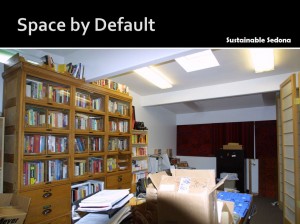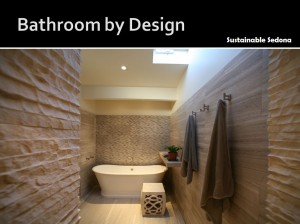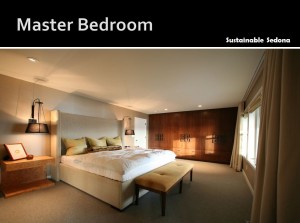How To Remodel A Bathroom In Older Homes

 How do you design a master suite in a home that does not have one? This is often the case when someone wants to remodel a home that was built before master suites were so popular. You start by looking in all directions to see if there is an adjacent space that can convert without too much expense. Of course it is a domino effect, because the space you borrow will compromise another needed space. So what is the process?
How do you design a master suite in a home that does not have one? This is often the case when someone wants to remodel a home that was built before master suites were so popular. You start by looking in all directions to see if there is an adjacent space that can convert without too much expense. Of course it is a domino effect, because the space you borrow will compromise another needed space. So what is the process?
Space Planning! This is a skill that most people would love to have but few have mastered. Think of it like solving Rubik's Cube. You twist and turn until you get the desired result, and hope you have the skill to do it quickly without endless trial and error attempts. Of course you can add space with a building addition, but this approach can be costly or impossible because of property restrictions
It is best when an Interior Designer or Residential Architect can help you stay inside the footprint  of your building. With a skilled eye there is usually a way to plan the new space. But be prepared for a major remodel!
 Here is an example of a bathroom carved out of a storage area with a skylight near a small bath and two small bedrooms. All of the rooms were reconfigured to create the master suite. The rooms that were lost in the process were regained in a lower floor that had never been developed.After space planning the interior designer added features like split faced stone walls, travertine floors, and a stand-alone tub and a beautiful bench situated in a large walk in shower area to bring the space to life. Yes, a major remodel, but well worth the effort.
Here is an example of a bathroom carved out of a storage area with a skylight near a small bath and two small bedrooms. All of the rooms were reconfigured to create the master suite. The rooms that were lost in the process were regained in a lower floor that had never been developed.After space planning the interior designer added features like split faced stone walls, travertine floors, and a stand-alone tub and a beautiful bench situated in a large walk in shower area to bring the space to life. Yes, a major remodel, but well worth the effort.